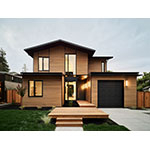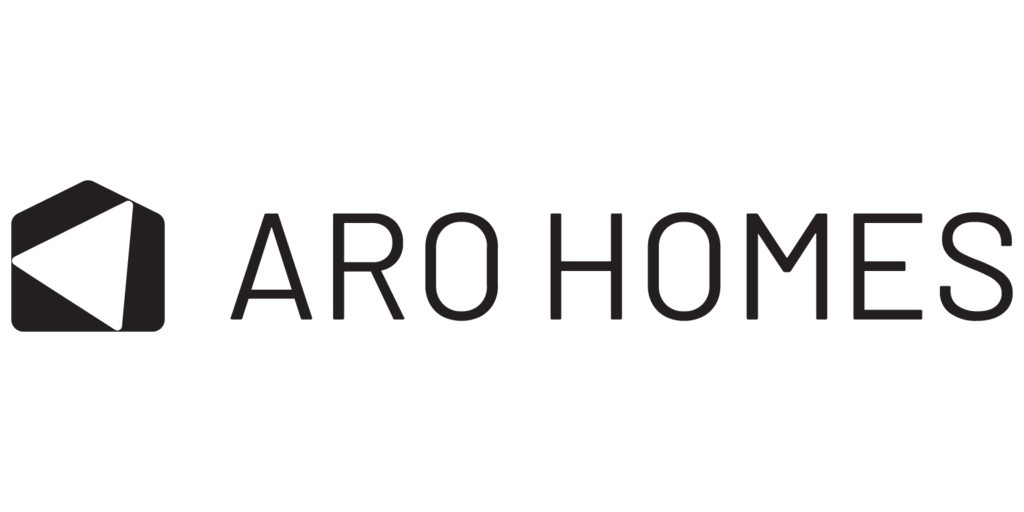Aro Homes Partners with Olson Kundig to Design Net-Zero Homes At-Scale
Sustainable, carbon-negative home builder completes first home in collaboration with renowned design firm
MOUNTAIN VIEW, Calif.–(BUSINESS WIRE)–Aro Homes, which is pioneering an approach to engineer and build net-zero homes faster and more efficiently than conventional homes, unveiled its first completed residence designed by Olson Kundig, the award-winning collaborative global design practice. Both companies are recognized within the industry for their respective sustainable and innovative projects and missions.
Residential housing creates 23% of global emissions, with brand new code-compliant homes emitting 10 tons of CO2 every year. As the US faces an unprecedented housing shortage, cutting building times — while raising the sustainability bar — could make a significant difference.
“Olson Kundig was the ideal collaborator for a single-family home that is equally beautiful and good for the world and the environment,” said Carl Gish, Co-CEO and Co-Founder of Aro Homes. “They understand the critical importance of maximizing resource efficiency to create homes that are sustainable and remarkable to live in. Home construction has been slow to evolve and meet the challenges of climate change — together, we are transforming that paradigm.”
Aro Homes has developed a hybrid off-site / on-site construction strategy, building volumetric components of its houses at its plant in Sacramento while doing construction onsite in parallel. This can shorten build times from 18+ months, which is typical for a standard single-family residence, to just 90 days.
“Aro Homes has a great mission that touches both high quality, human-centered design and super-efficient, streamlined delivery, and we could not be happier to partner with them on the design of their first homes,” said Tom Kundig, principal, owner and founder of Olson Kundig. “From affordability and expanded access for homebuyers to the speed of the construction, this is an exciting project on every level.”
Each 3,000-square-foot Aro home includes four bedrooms and an office space to flexibly accommodate a wide range of family sizes. The design fosters a high-quality architectural experience, including an emphasis on indoor/outdoor living, thoughtful adjacencies between interior program spaces, and lines of sight that deliberately frame exterior views or areas for art. A steel entry canopy provides an understated yet design-forward signature for the homes.
With a high-performing building envelope coupled with high-efficiency HVAC and lighting systems, Aro homes are engineered to use 67% less energy than the American Institute of Architects (AIA) 2030 Challenge Baseline for energy performance. Leveraging passive design approaches, the house is oriented to maximize sunlight for the roof-mounted photovoltaic solar array, which will produce more electricity than the house uses in a year. This is enough to offset its initial embodied carbon within 16 years. Aro homes additionally offer an option for gray water reclamation and reuse, which further reduces water use by as much as 45% as compared to a standard home.
While the initial Aro Homes model is designed for the Bay Area, its versatile approach is intended for widespread adoption in other markets. As Aro Homes scales its build process, it intends to put more homes on the market more quickly and more affordably.
“By bringing a new multi-disciplinary approach to residential home design and construction, the Aro home has real potential to impact the American housing market,” added Blair Payson, principal and owner at Olson Kundig. “This first Aro home is one of the most environmentally positive houses Olson Kundig has ever designed. It is also designed to outperform a majority of comparably sized homes by providing better than net zero energy performance and overall carbon neutrality – while maintaining a high level of design, craft and material quality. Our hope is that Aro Homes maximizes its potential for positive influence and raises expectations for the quality, sustainability and energy performance we can achieve across the housing spectrum.”
ABOUT ARO HOMES
Aro Homes is an early stage company focused on designing and building carbon negative, sustainably built, single-family homes with a new approach to residential construction. Aro Homes has partnered with leading architects, designers and builders to develop more livable, environmentally friendly homes. It brings a fully integrated, productized approach to single family in-fill construction and development; so it can redevelop properties more than 4 times faster while delivering objectively better, carbon negative homes with less wasted labor and materials.
ABOUT OLSON KUNDIG
Now in its sixth decade of practice, Olson Kundig is a collaborative design practice whose work includes private and multi-family residential, cultural and museum projects, exhibition design, commercial and mixed-use design (including wineries and sports facilities), hospitality projects, places of worship, interior design, product design and landscape design. With deep roots in the Pacific Northwest, the firm and its team of over 300 work with clients around the world. More information at olsonkundig.com.
Contacts
Chelsea Allison
chelsea@cmand.co
312.775.2856
Finn MacLeod
finn.macleod@camronglobal.com
212.335.0513






